32 Rue Marie Ange Numainville, Coteau-du-Lac, QC J0P1B0 $599,000
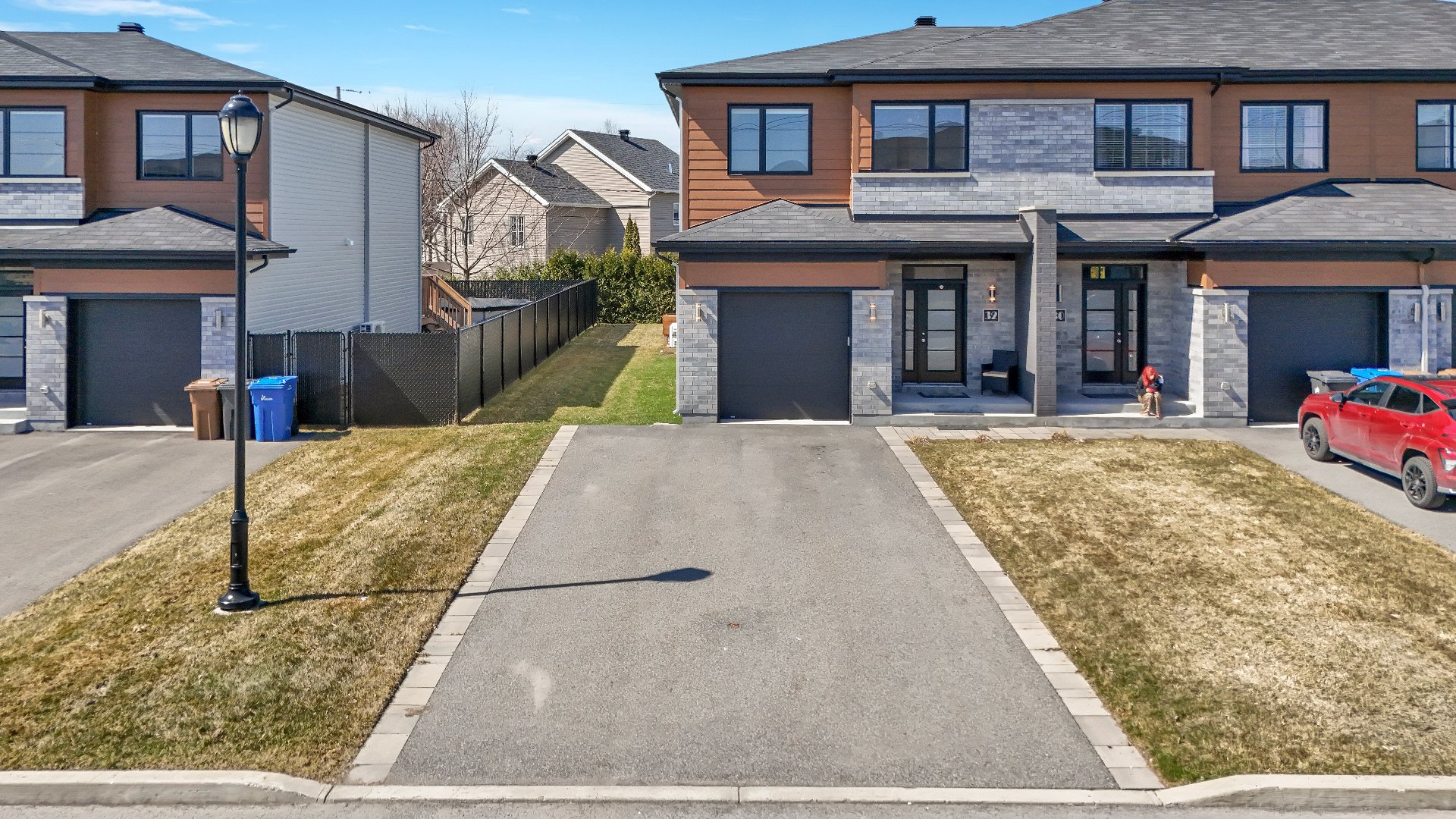
Exterior
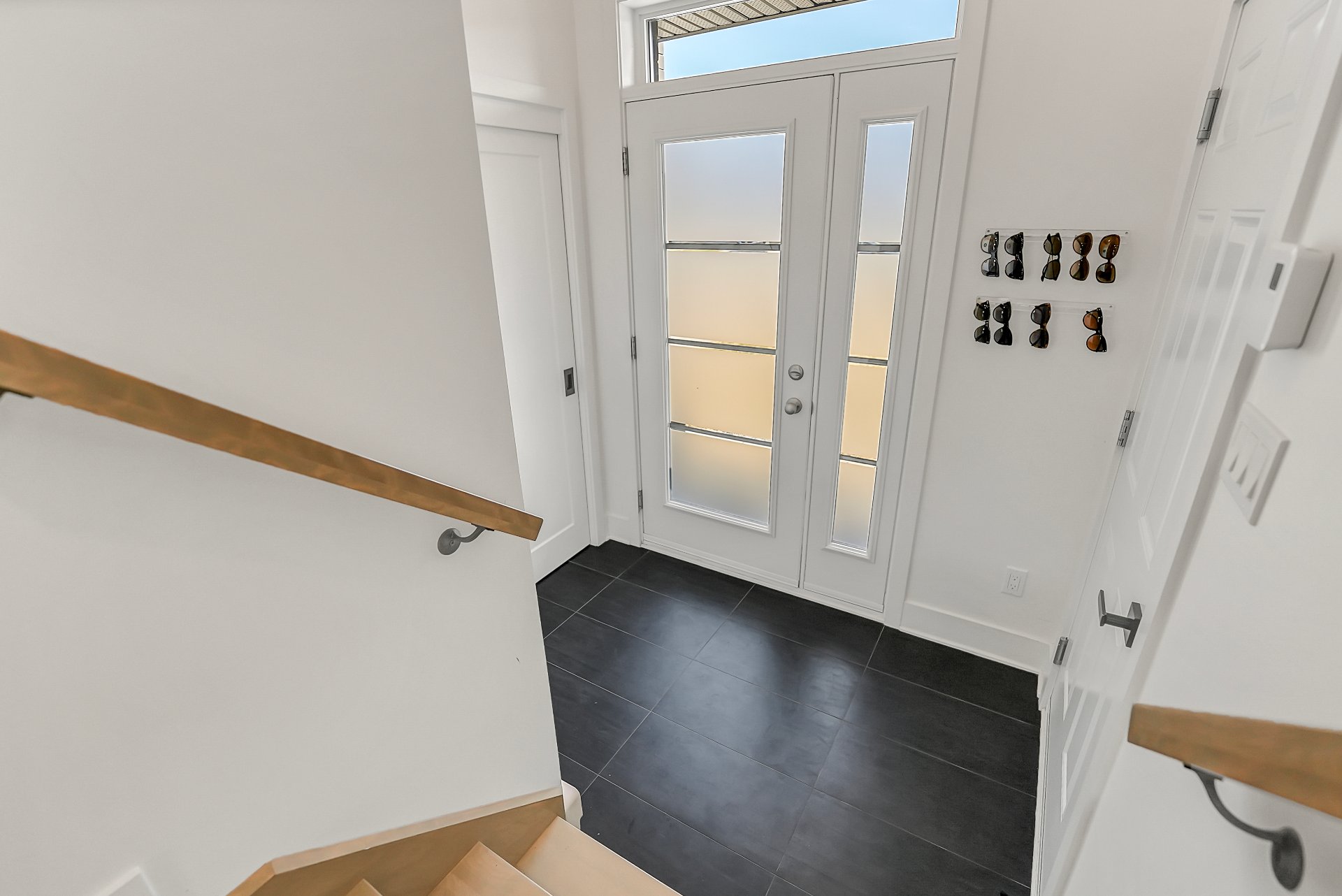
Exterior entrance
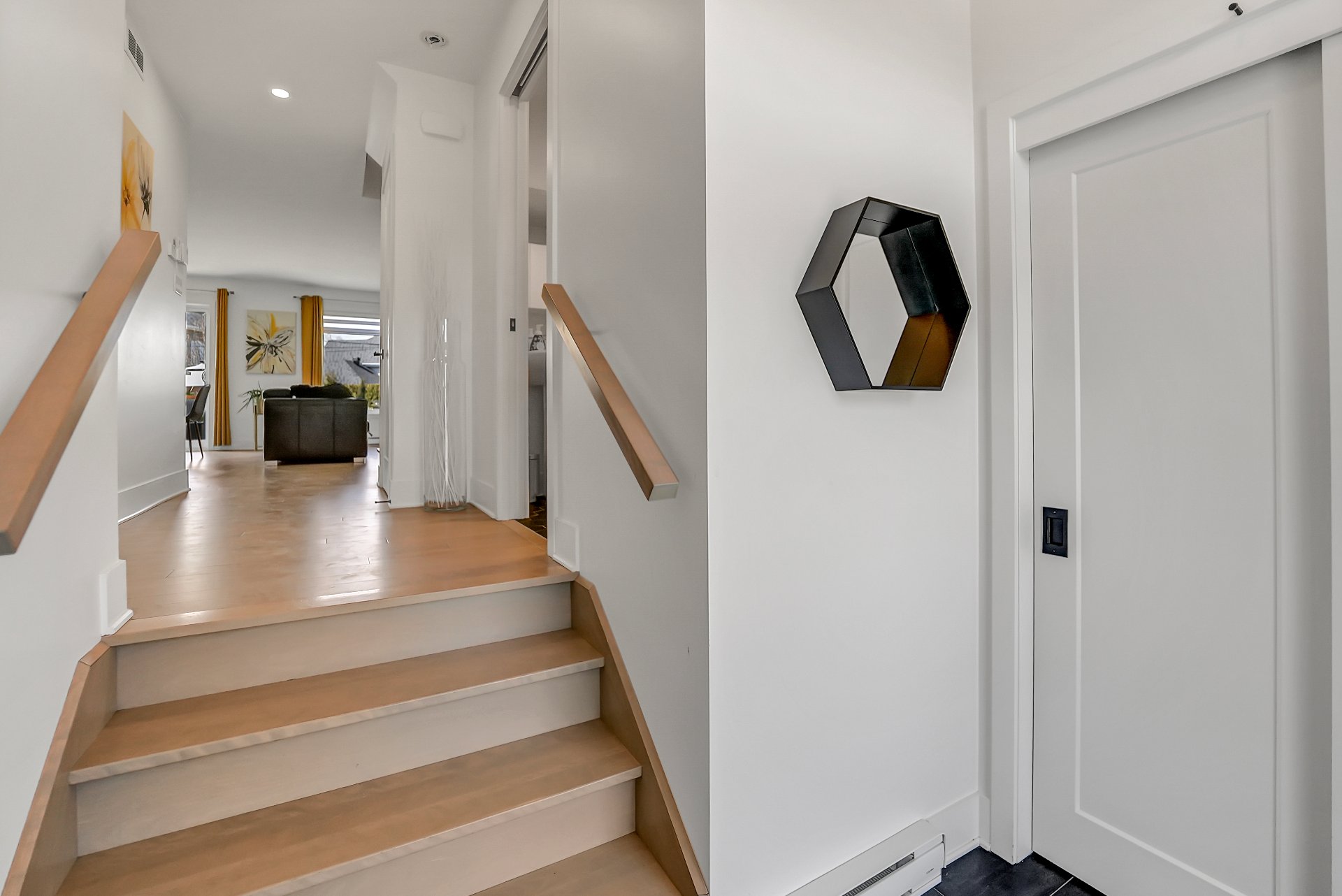
Exterior entrance
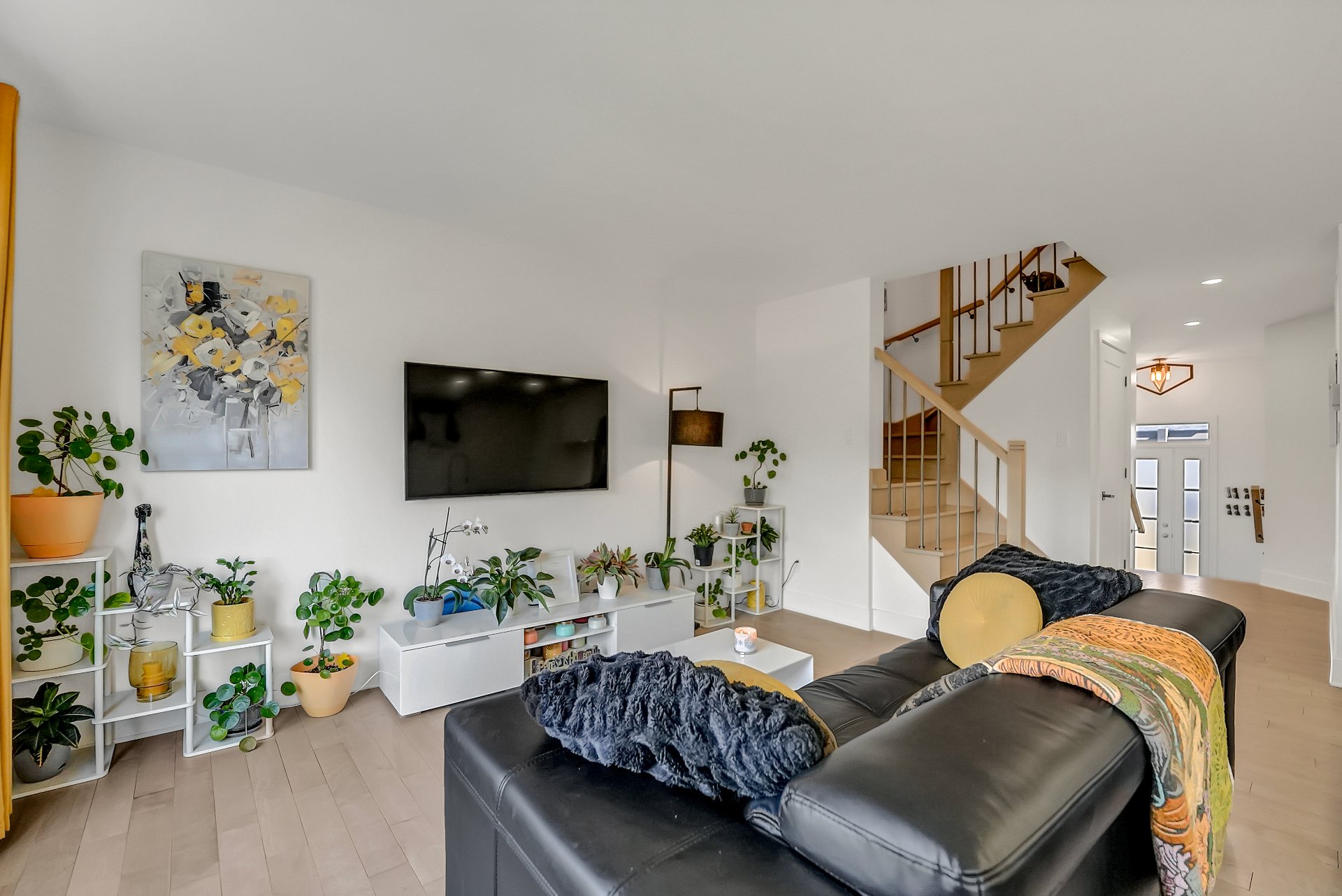
Living room
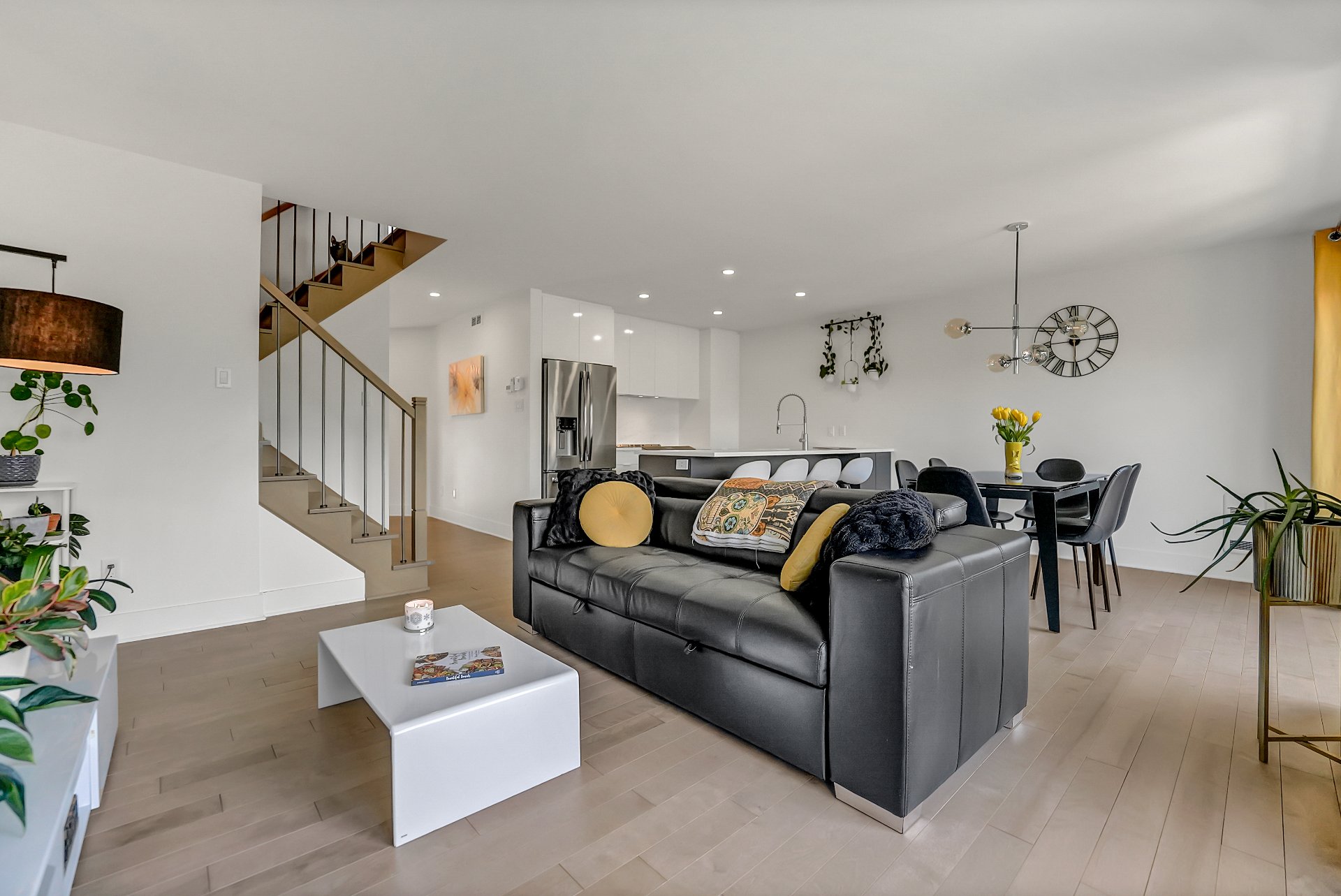
Overall View
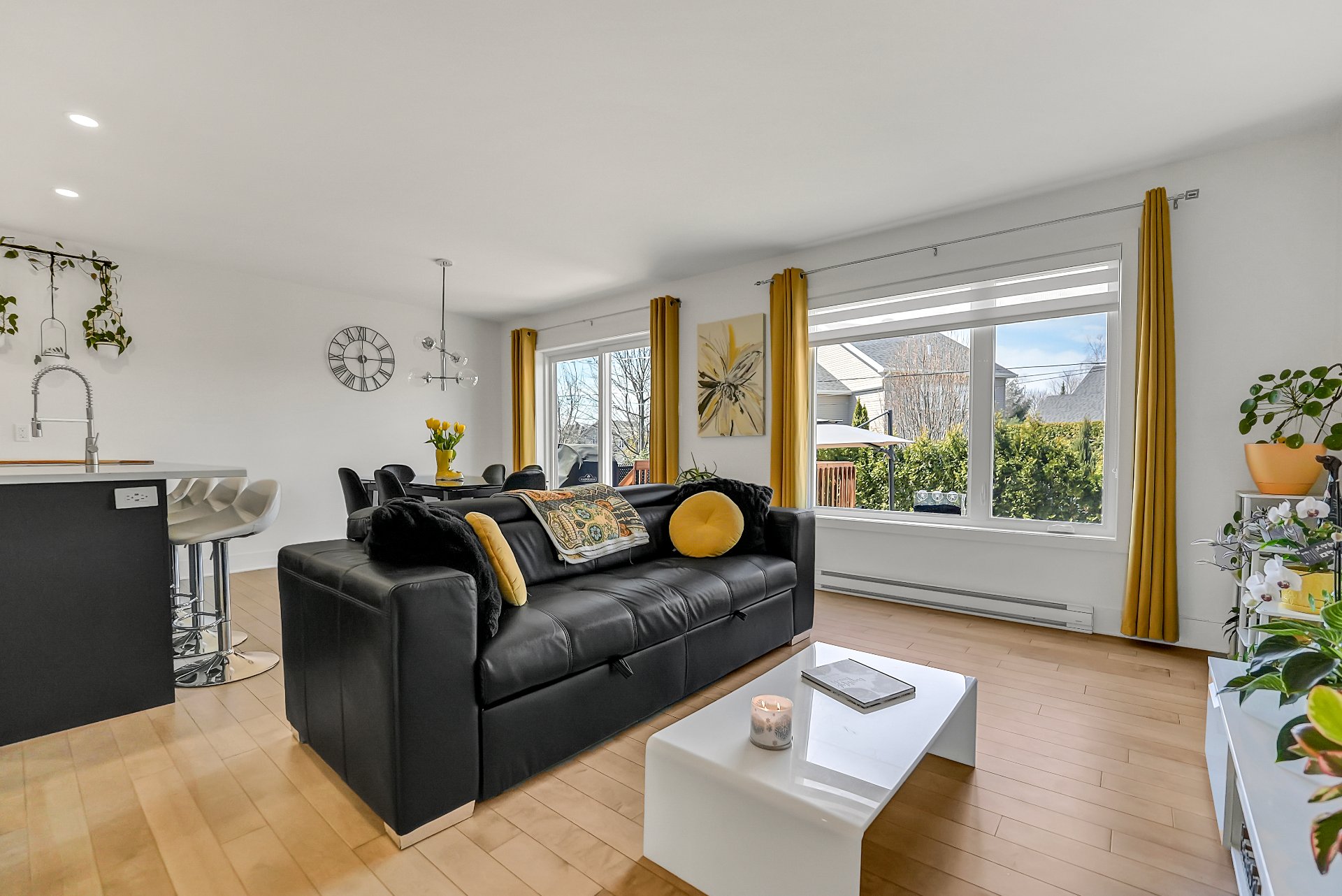
Living room
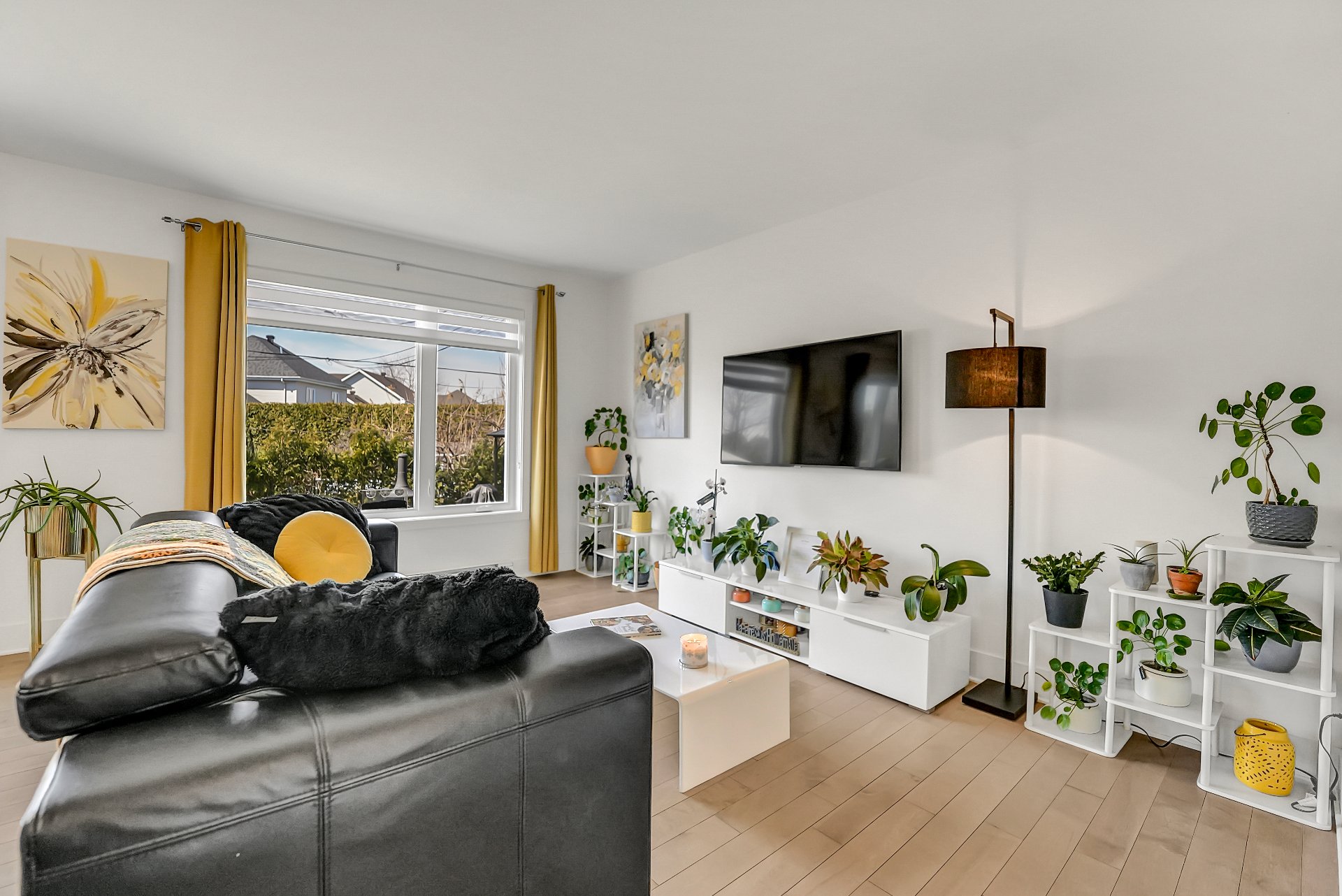
Living room
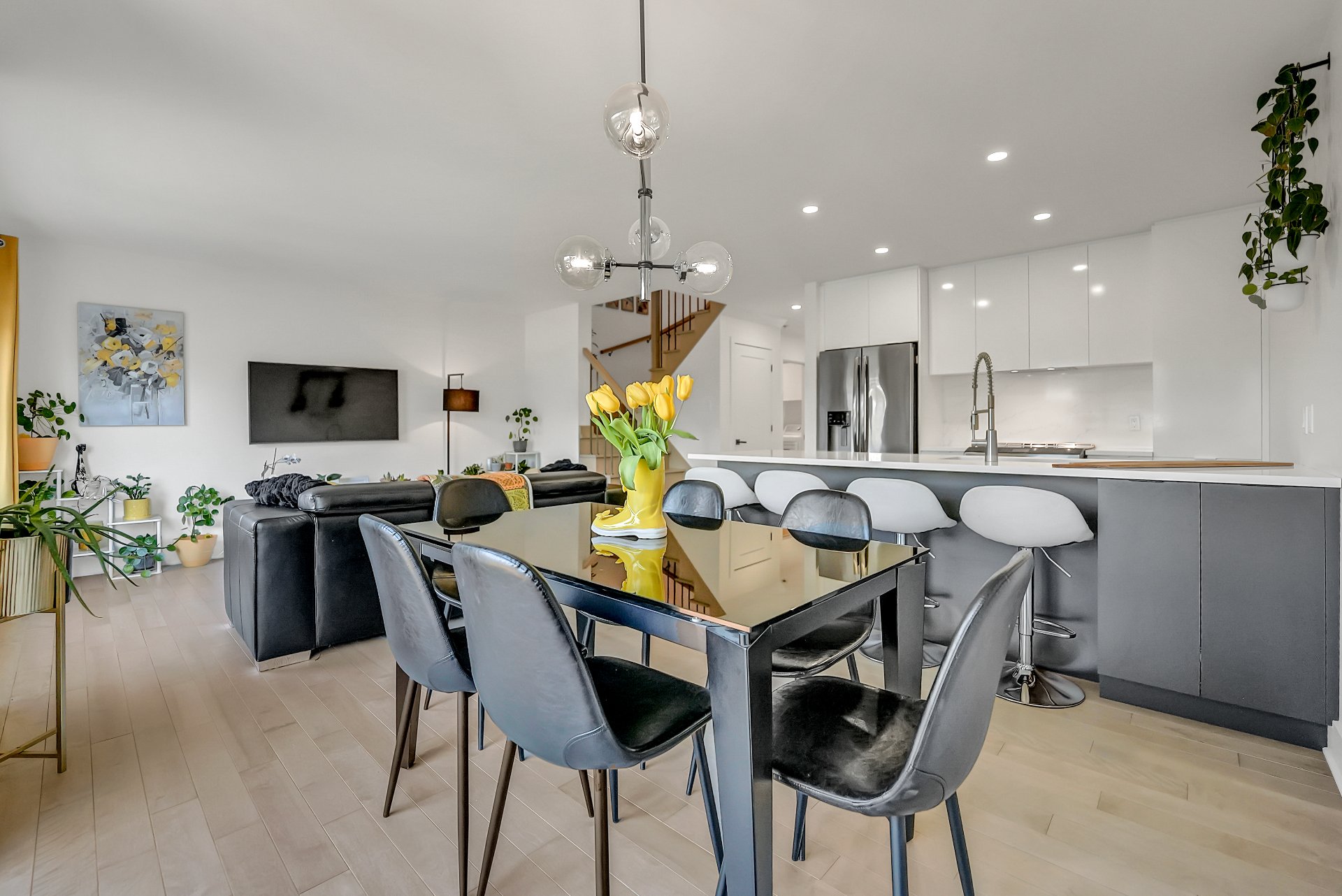
Dining room
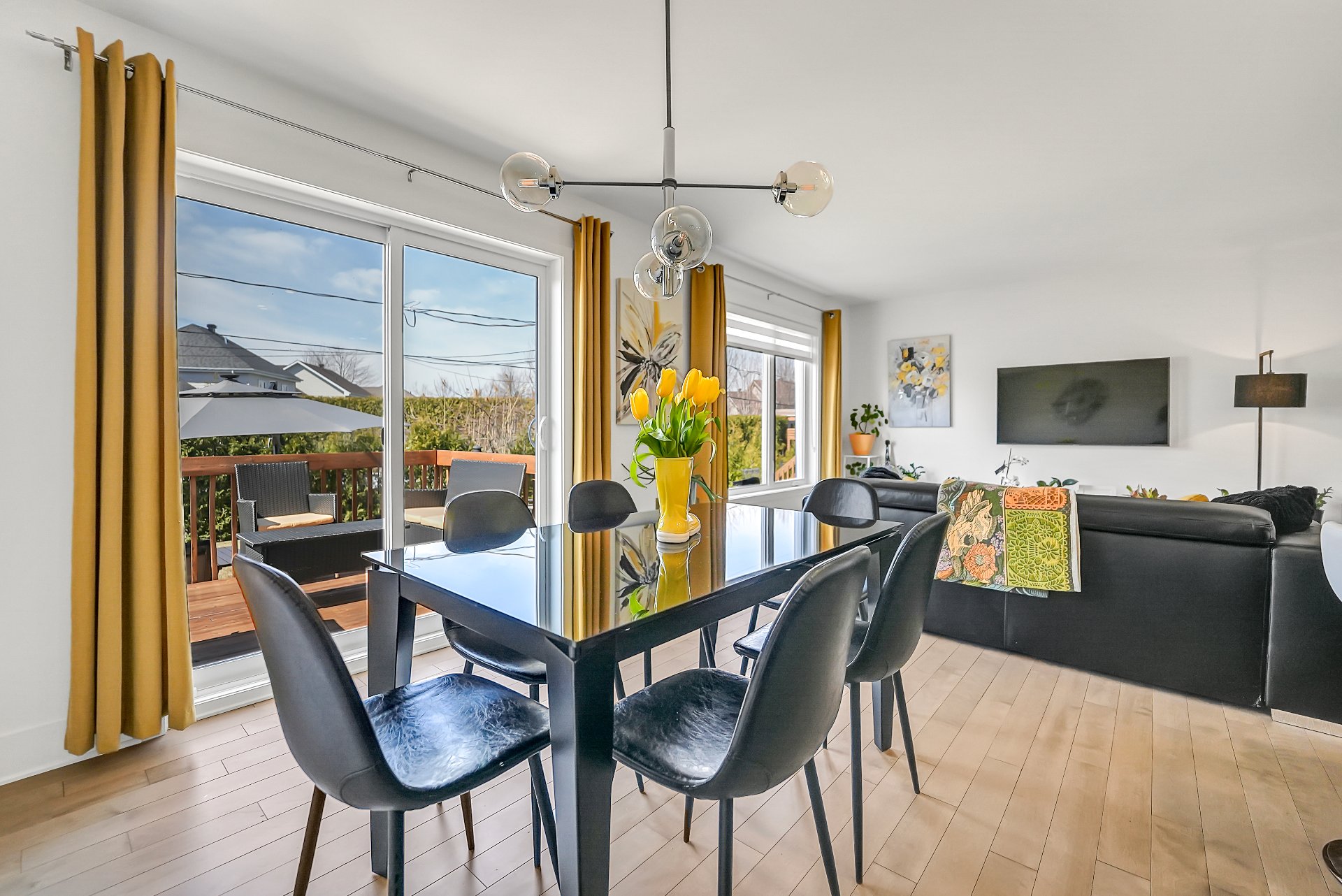
Dining room
|
|
Description
Beautiful 2020 townhouse in a growing Coteau-du-Lac neighborhood! This 3-bedroom, 2-bath + powder room home is tastefully designed with quality finishes and a bright, open-concept layout. Enjoy a modern kitchen, spacious bedrooms, and elegant bathrooms, all move-in ready. Close to schools, parks, and services, this family-friendly area offers peace and convenience. Affordable, stylish, and perfectly located. This home checks all the boxes!
Welcome to this beautifully designed 2020 townhouse nestled
in a charming, up-and-coming neighborhood of Coteau-du-Lac.
This modern home offers the perfect balance of style,
space, and affordability, ideal for families, first-time
buyers, or anyone seeking comfort without compromise.
Boasting 3 spacious bedrooms, 2 full bathrooms, and a
convenient powder room, every inch of this home has been
thoughtfully laid out and tastefully finished. Elegant
materials and high-quality finishes elevate the living
spaces, from the sleek kitchen with modern cabinetry to the
refined bathrooms and light-filled open-concept living and
dining areas.
Located just minutes from schools, parks, and everyday
services, you'll enjoy the perfect blend of tranquility and
convenience in a family-friendly community that's growing
fast.
A rare opportunity to own a newer, turn-key home at an
accessible price point. This one checks all the boxes.
Don't miss your chance to step into style, space, and smart
value.
in a charming, up-and-coming neighborhood of Coteau-du-Lac.
This modern home offers the perfect balance of style,
space, and affordability, ideal for families, first-time
buyers, or anyone seeking comfort without compromise.
Boasting 3 spacious bedrooms, 2 full bathrooms, and a
convenient powder room, every inch of this home has been
thoughtfully laid out and tastefully finished. Elegant
materials and high-quality finishes elevate the living
spaces, from the sleek kitchen with modern cabinetry to the
refined bathrooms and light-filled open-concept living and
dining areas.
Located just minutes from schools, parks, and everyday
services, you'll enjoy the perfect blend of tranquility and
convenience in a family-friendly community that's growing
fast.
A rare opportunity to own a newer, turn-key home at an
accessible price point. This one checks all the boxes.
Don't miss your chance to step into style, space, and smart
value.
Inclusions: Fridge, Stove, Microwave, Dishwasher, Washer & Dryer
Exclusions : N/A
| BUILDING | |
|---|---|
| Type | Two or more storey |
| Style | Attached |
| Dimensions | 0x0 |
| Lot Size | 361.9 MC |
| EXPENSES | |
|---|---|
| Energy cost | $ 1350 / year |
| Municipal Taxes (2025) | $ 2274 / year |
| School taxes (2025) | $ 1 / year |
|
ROOM DETAILS |
|||
|---|---|---|---|
| Room | Dimensions | Level | Flooring |
| Other | 1.9 x 1.3 M | Ground Floor | Ceramic tiles |
| Living room | 3.6 x 4.2 M | Ground Floor | Wood |
| Kitchen | 3.6 x 2.91 M | Ground Floor | Wood |
| Dining room | 3.6 x 2.6 M | Ground Floor | Wood |
| Washroom | 2.2 x 1.4 M | Ground Floor | Wood |
| Primary bedroom | 4.1 x 3.7 M | 2nd Floor | Wood |
| Walk-in closet | 1.9 x 1.4 M | 2nd Floor | Wood |
| Bathroom | 4.1 x 2.2 M | 2nd Floor | Ceramic tiles |
| Bedroom | 3.6 x 3.1 M | 2nd Floor | Wood |
| Bedroom | 3.5 x 2.8 M | 2nd Floor | Wood |
| Playroom | 5.9 x 3.9 M | Basement | Floating floor |
| Bathroom | 2.3 x 2.1 M | Basement | Floating floor |
|
CHARACTERISTICS |
|
|---|---|
| Garage | Attached, Fitted, Heated |
| Proximity | ATV trail, Bicycle path, Daycare centre, Elementary school, Golf, High school, Highway, Park - green area |
| Heating system | Electric baseboard units |
| Heating energy | Electricity |
| Parking | Garage, Outdoor |
| Sewage system | Municipal sewer |
| Water supply | Municipality |
| Zoning | Residential, Vacationing area |