95 Rue Champlain, Les Cèdres, QC J7T1A5 $559,000
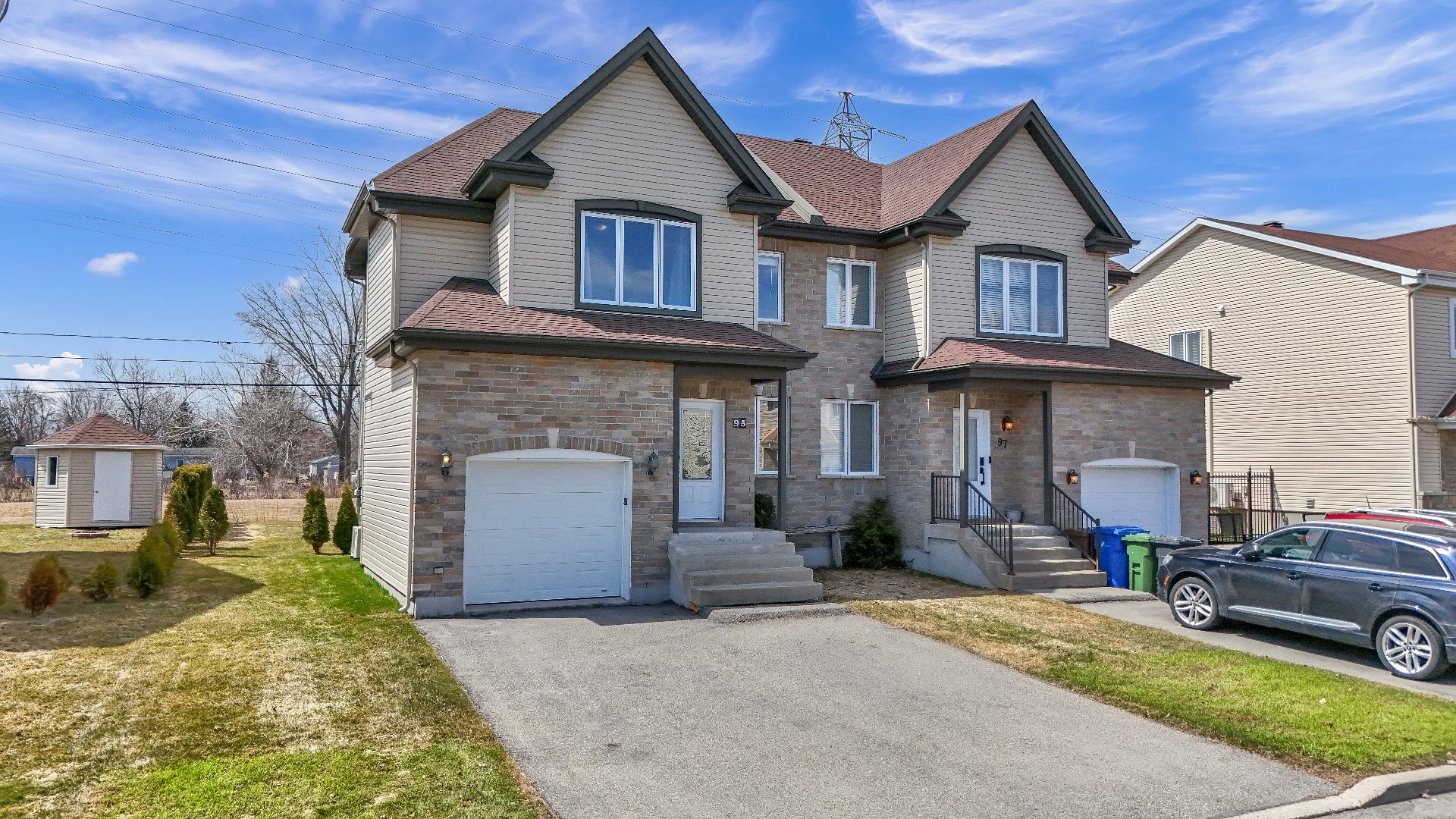
Frontage
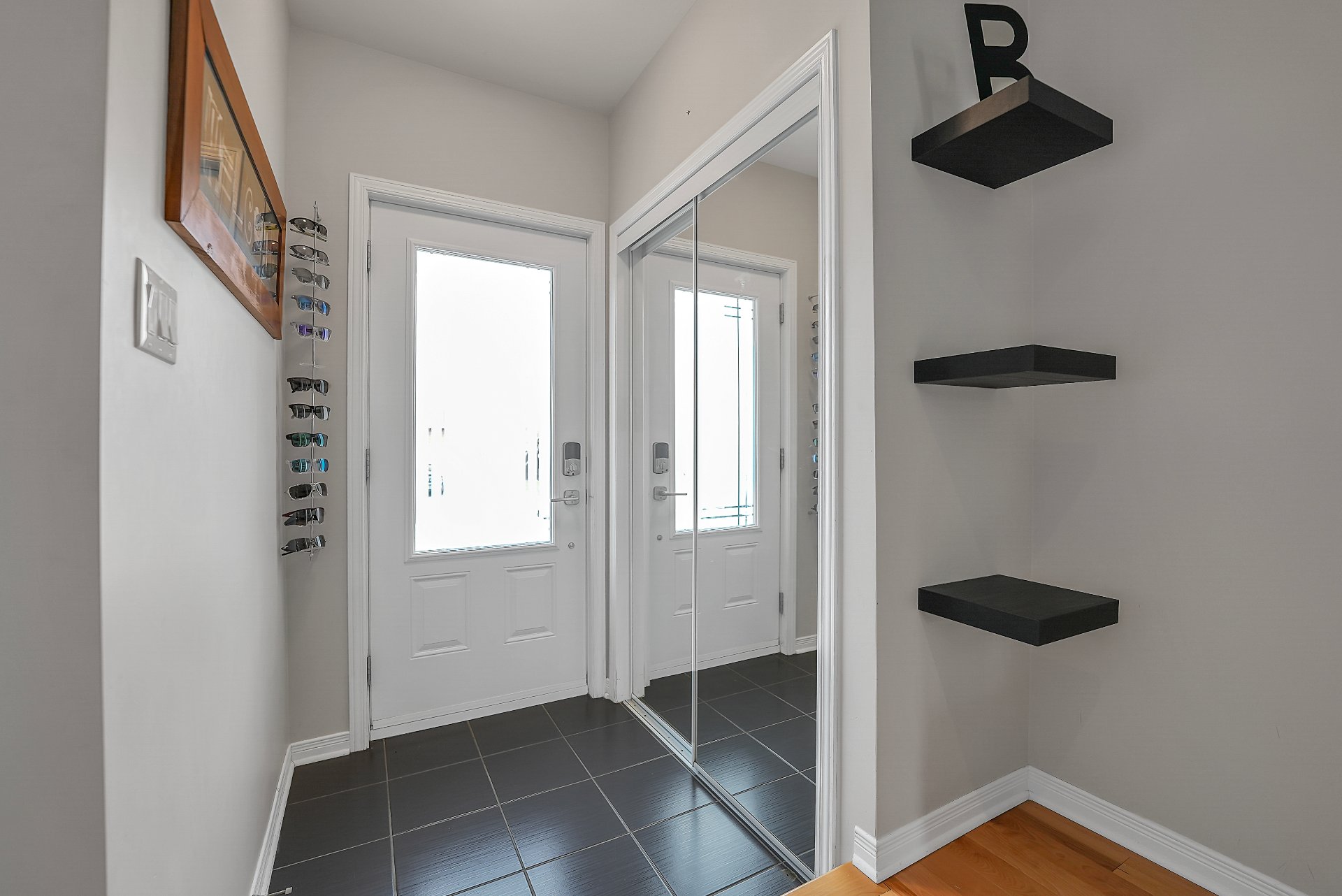
Exterior entrance
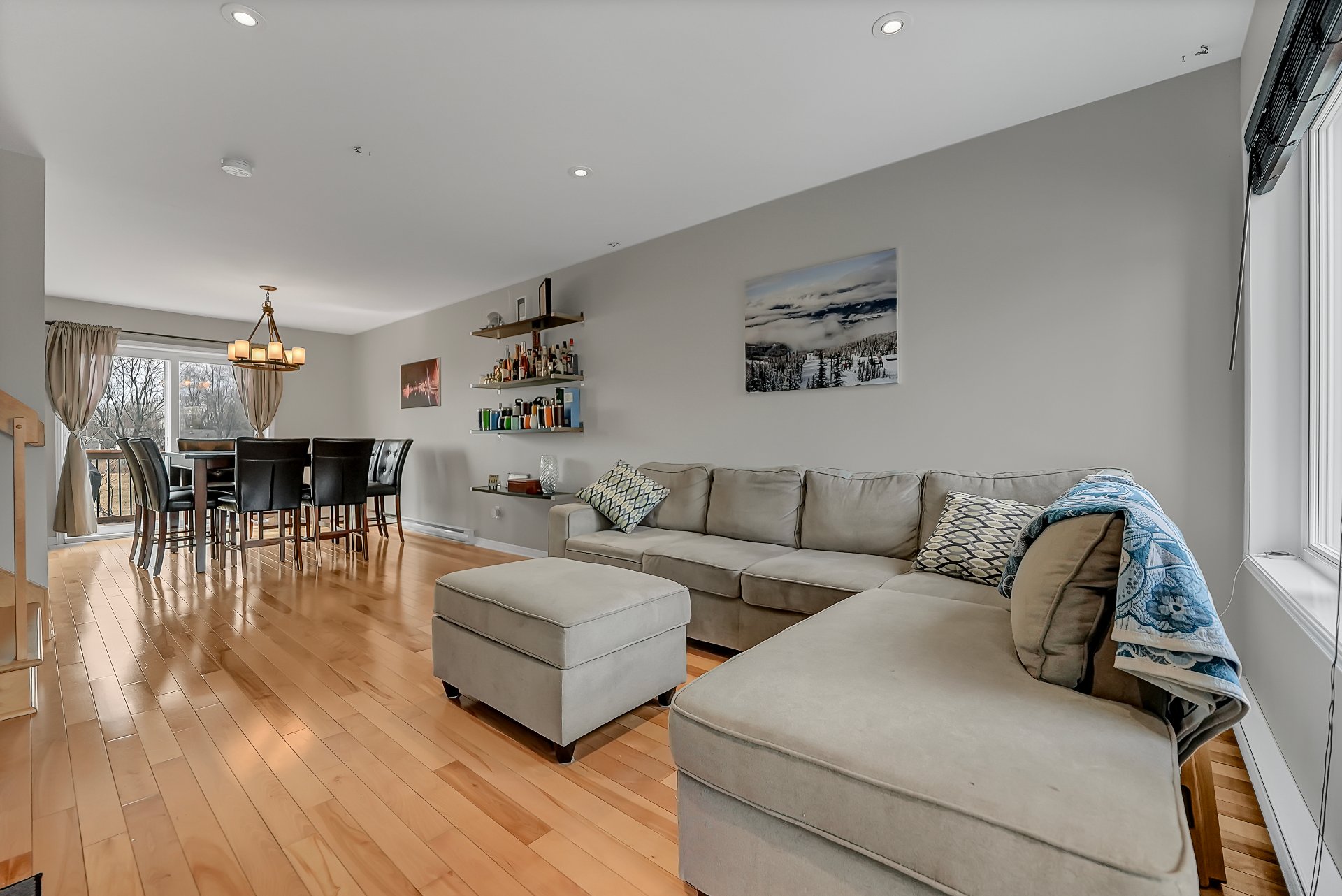
Overall View
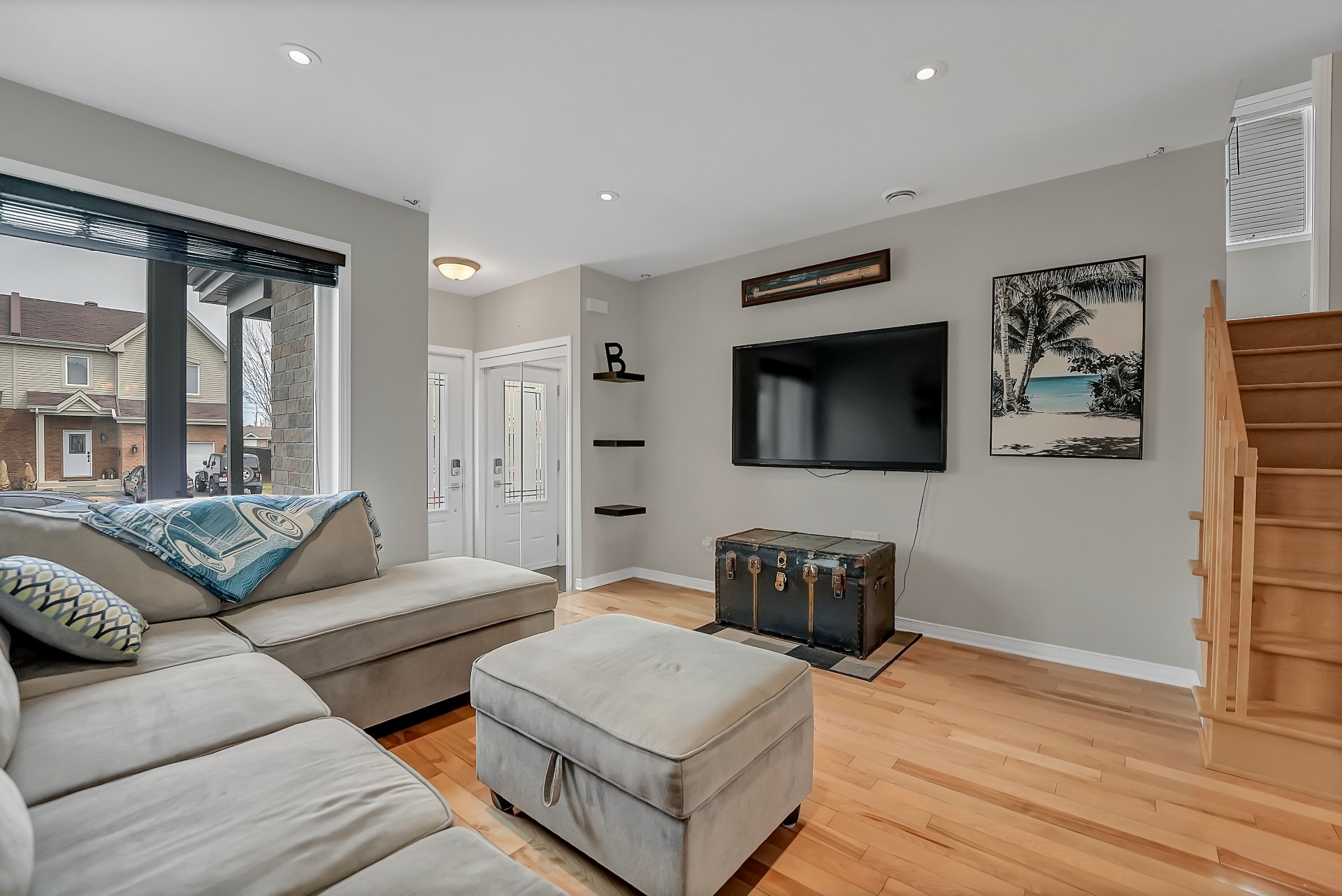
Living room
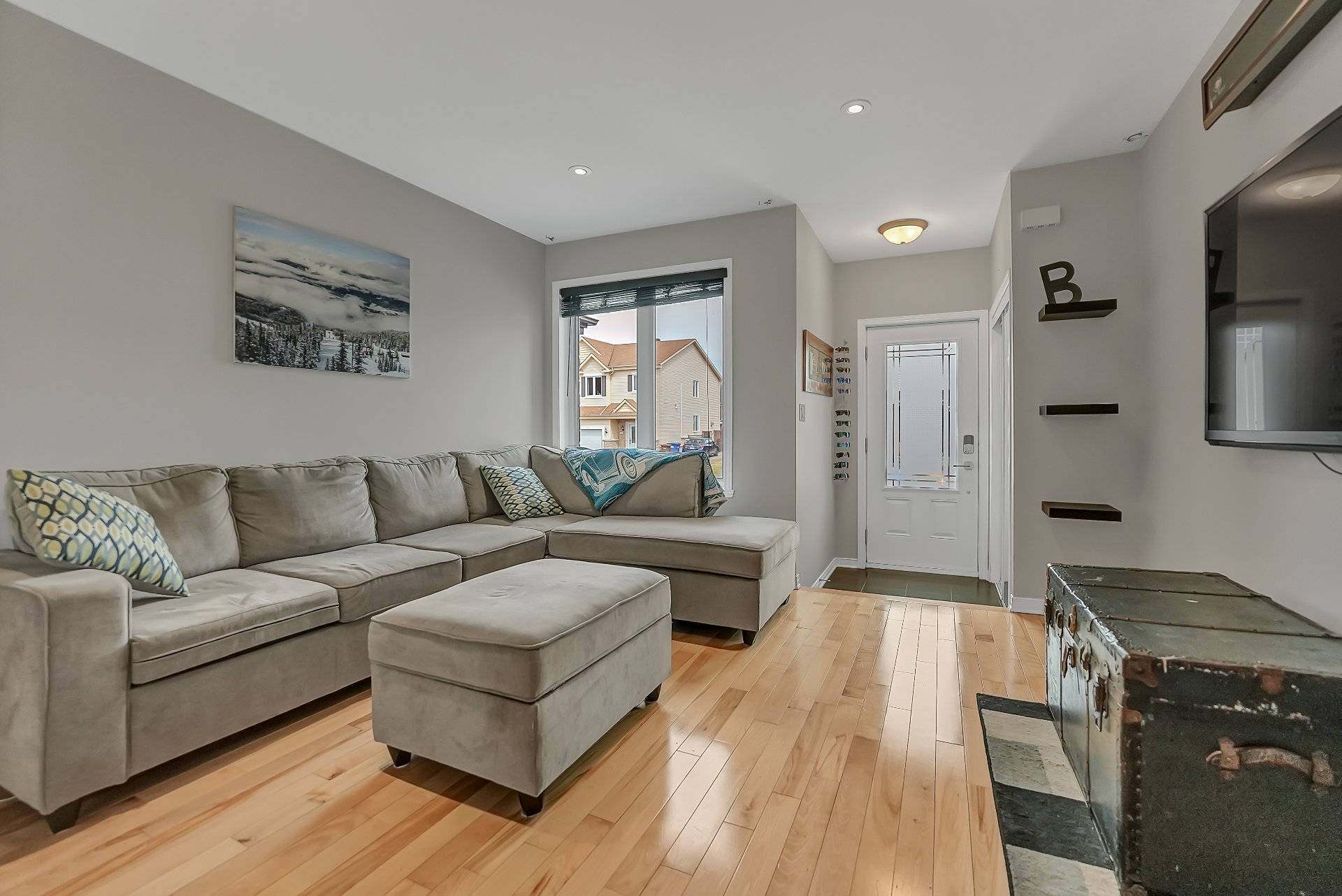
Living room
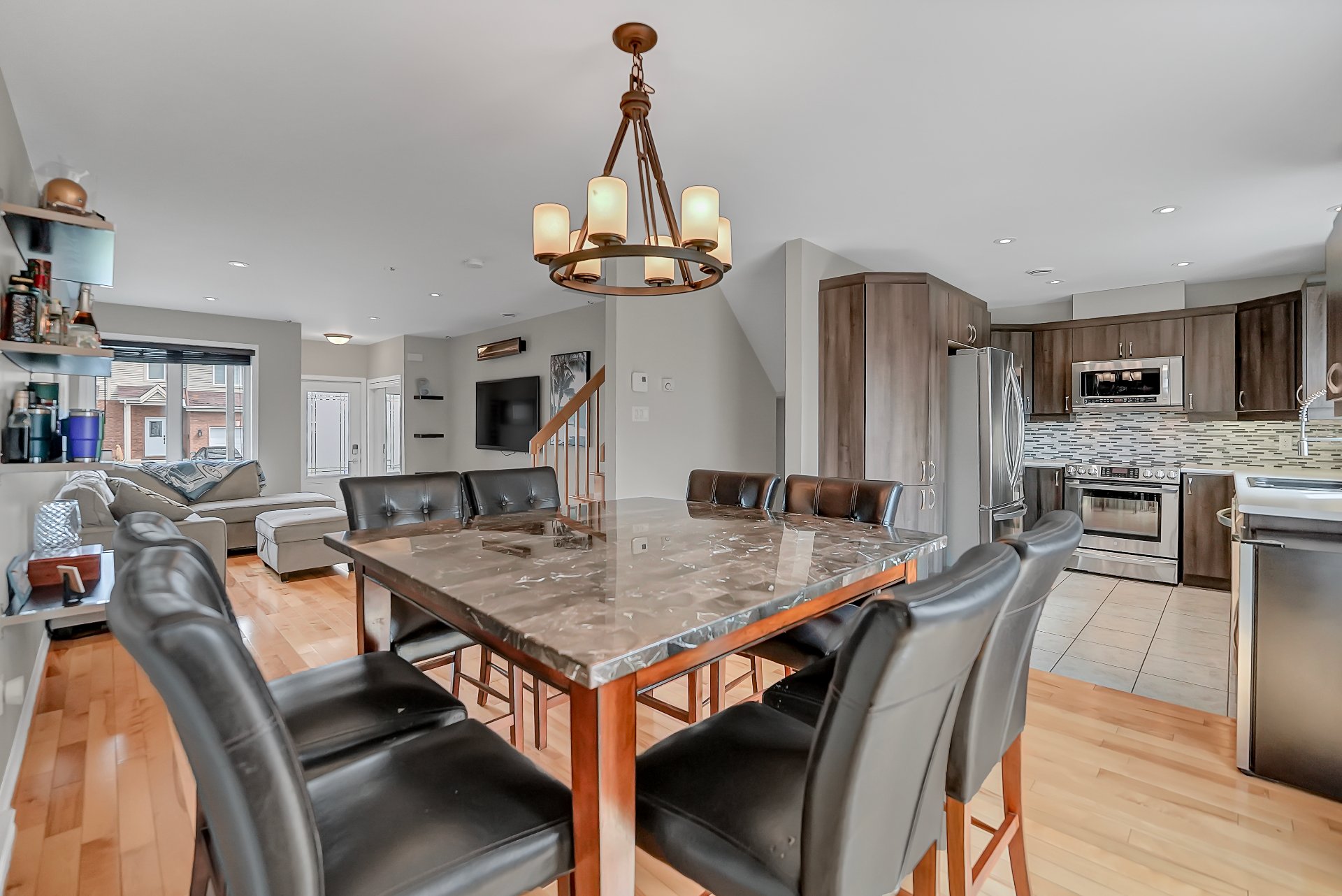
Overall View

Dining room
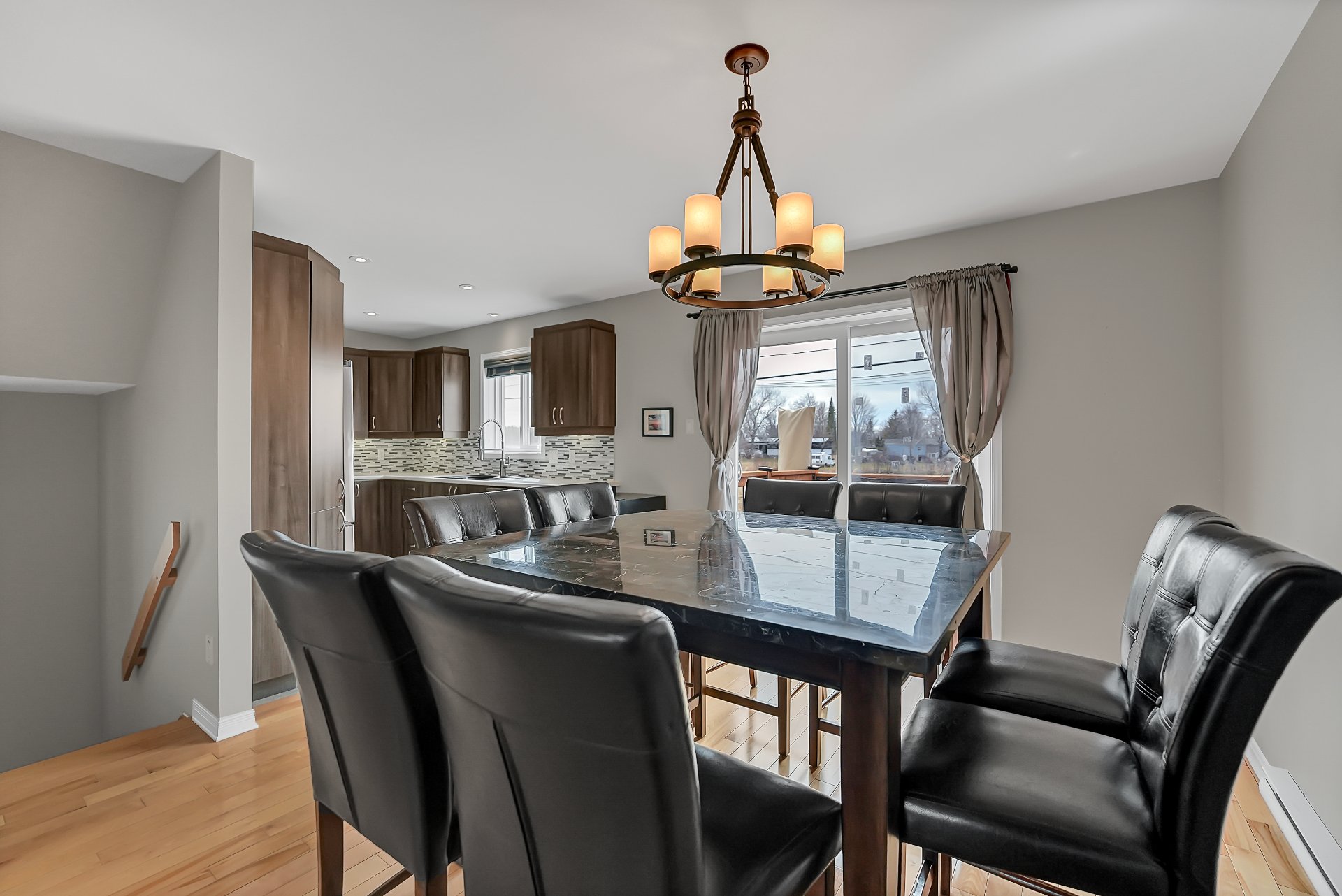
Dining room
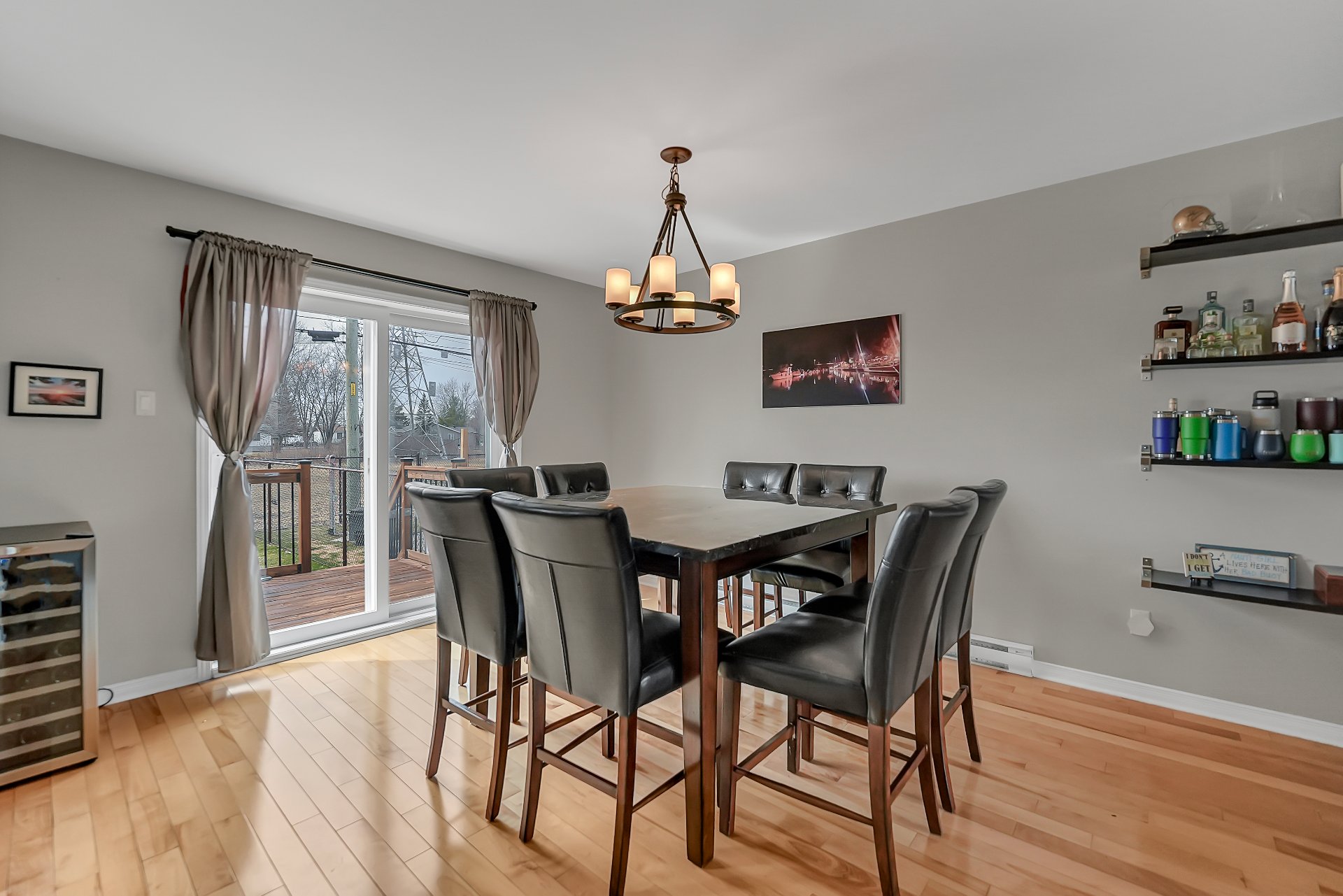
Dining room
|
|
Description
Charming 3-bed, 1.5-bath semi-detached in peaceful Les Cèdres, lovingly maintained by the original owner. Features a bright layout, finished basement, and a primary bedroom with a walk-in closet. Enjoy an attached garage, private backyard, and great storage throughout. Affordable and move-in ready, perfect for families or first-time buyers. Closer to Montreal than you'd think, offering the ideal mix of comfort, value, and convenience.
Welcome to this lovingly maintained 3-bedroom, 1.5-bathroom
semi-detached home in the peaceful and family-friendly
community of Les Cèdres. Owned by the original owner since
construction, this home offers a wonderful blend of
comfort, functionality, and affordability, perfect for
first-time buyers, small families, or anyone looking to
settle into a welcoming neighborhood.
Step inside to find a bright and cozy main floor with an
efficient layout, featuring a spacious living area, a
practical powder room, and a kitchen with plenty of natural
light. Upstairs, three well-sized bedrooms provide the
perfect retreat for rest and relaxation, including a
primary bedroom with a walk-in closet, plus a full bathroom.
The fully finished basement adds great extra living spac,
ideal for a playroom, home office, or media room. Plus,
there's no shortage of storage throughout the home.
Outside, enjoy your own private backyard, and the attached
garage makes winter mornings much easier. Bonus: You'll be
surprised just how close this home is to Montreal, a smooth
commute makes this a smart choice for city workers seeking
a quieter lifestyle.
Affordable, well-cared-for, and move-in ready, this
property is a rare find in a growing area that still feels
like a well-kept secret. Come see for yourself why so many
are discovering the charm of Les Cèdres.
semi-detached home in the peaceful and family-friendly
community of Les Cèdres. Owned by the original owner since
construction, this home offers a wonderful blend of
comfort, functionality, and affordability, perfect for
first-time buyers, small families, or anyone looking to
settle into a welcoming neighborhood.
Step inside to find a bright and cozy main floor with an
efficient layout, featuring a spacious living area, a
practical powder room, and a kitchen with plenty of natural
light. Upstairs, three well-sized bedrooms provide the
perfect retreat for rest and relaxation, including a
primary bedroom with a walk-in closet, plus a full bathroom.
The fully finished basement adds great extra living spac,
ideal for a playroom, home office, or media room. Plus,
there's no shortage of storage throughout the home.
Outside, enjoy your own private backyard, and the attached
garage makes winter mornings much easier. Bonus: You'll be
surprised just how close this home is to Montreal, a smooth
commute makes this a smart choice for city workers seeking
a quieter lifestyle.
Affordable, well-cared-for, and move-in ready, this
property is a rare find in a growing area that still feels
like a well-kept secret. Come see for yourself why so many
are discovering the charm of Les Cèdres.
Inclusions: Fridge, Stove, Microwave, Dishwasher, Washer & Dryer
Exclusions : N/A
| BUILDING | |
|---|---|
| Type | One-and-a-half-storey house |
| Style | Semi-detached |
| Dimensions | 0x0 |
| Lot Size | 377.5 MC |
| EXPENSES | |
|---|---|
| Municipal Taxes (2025) | $ 3809 / year |
| School taxes (2025) | $ 1 / year |
|
ROOM DETAILS |
|||
|---|---|---|---|
| Room | Dimensions | Level | Flooring |
| Other | 1.3 x 1.0 M | Ground Floor | |
| Living room | 4.4 x 3.6 M | Ground Floor | |
| Dining room | 3.6 x 3.5 M | Ground Floor | |
| Kitchen | 3.2 x 2.5 M | Ground Floor | |
| Laundry room | 2.6 x 1 M | Ground Floor | |
| Washroom | 2 x 1 M | 2nd Floor | |
| Primary bedroom | 3.9 x 3.7 M | 2nd Floor | |
| Walk-in closet | 2.3 x 1.3 M | 2nd Floor | |
| Bathroom | 4.4 x 1.9 M | 2nd Floor | |
| Bedroom | 3.3 x 2.8 M | 2nd Floor | |
| Bedroom | 3.3 x 3 M | 2nd Floor | |
| Family room | 6.8 x 2.59 M | Basement | |
| Home office | 6.4 x 2.3 M | Basement | |
|
CHARACTERISTICS |
|
|---|---|
| Proximity | Bicycle path, Daycare centre, Elementary school, Golf, High school, Park - green area |
| Heating system | Electric baseboard units |
| Heating energy | Electricity |
| Parking | Garage, Outdoor |
| Sewage system | Municipal sewer |
| Water supply | Municipality |
| Zoning | Recreational and tourism, Residential |